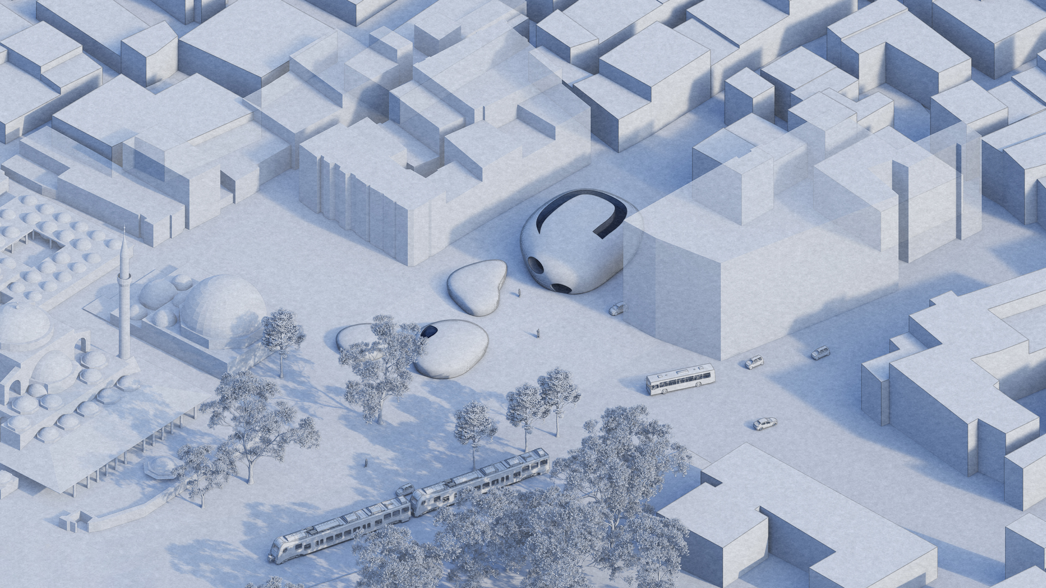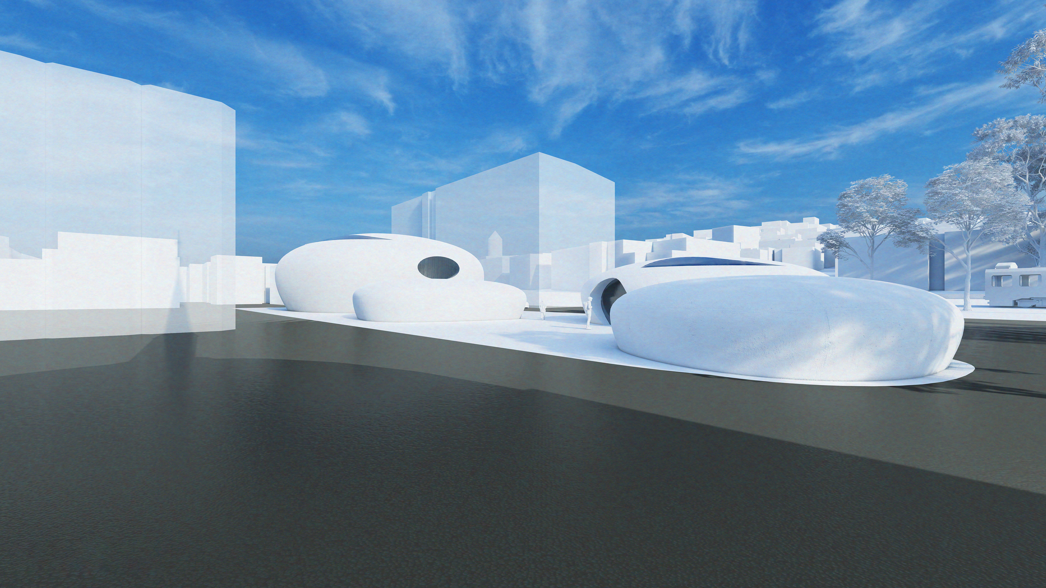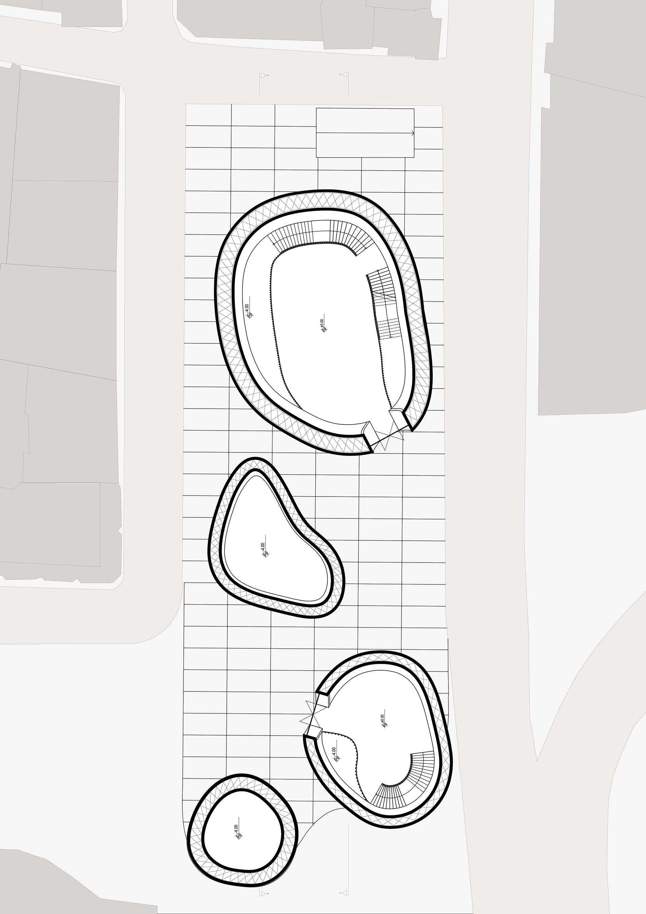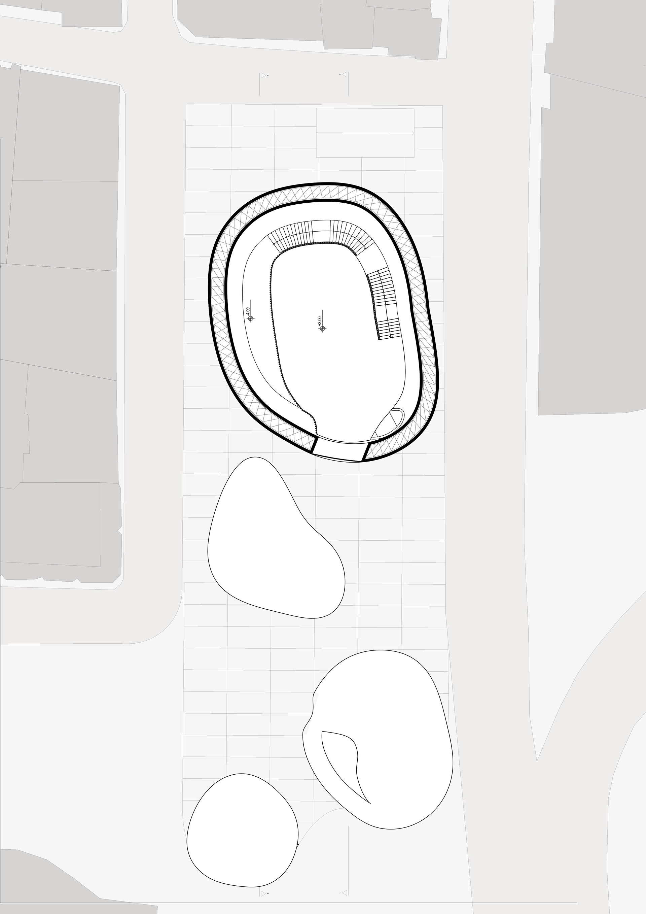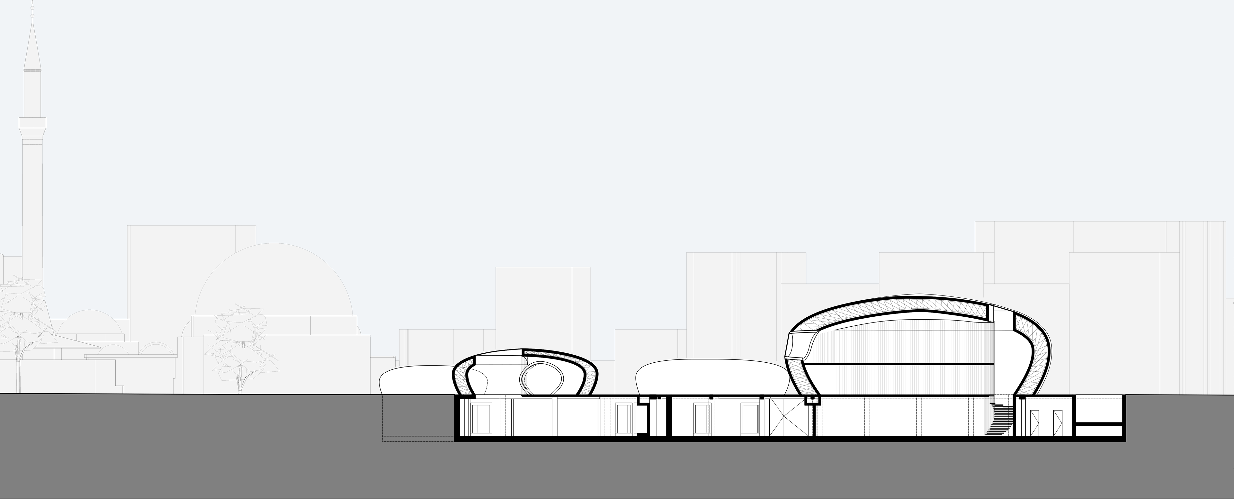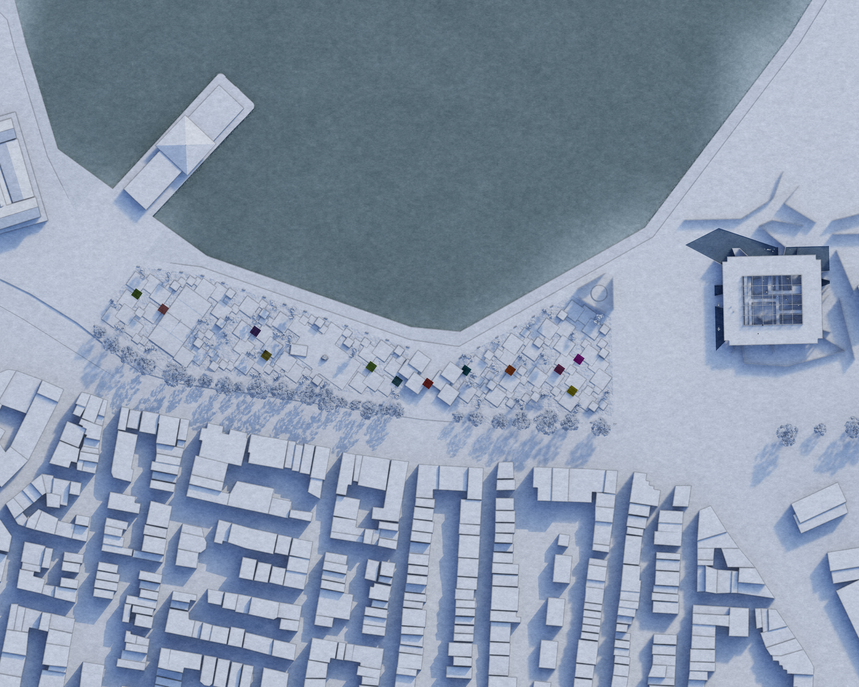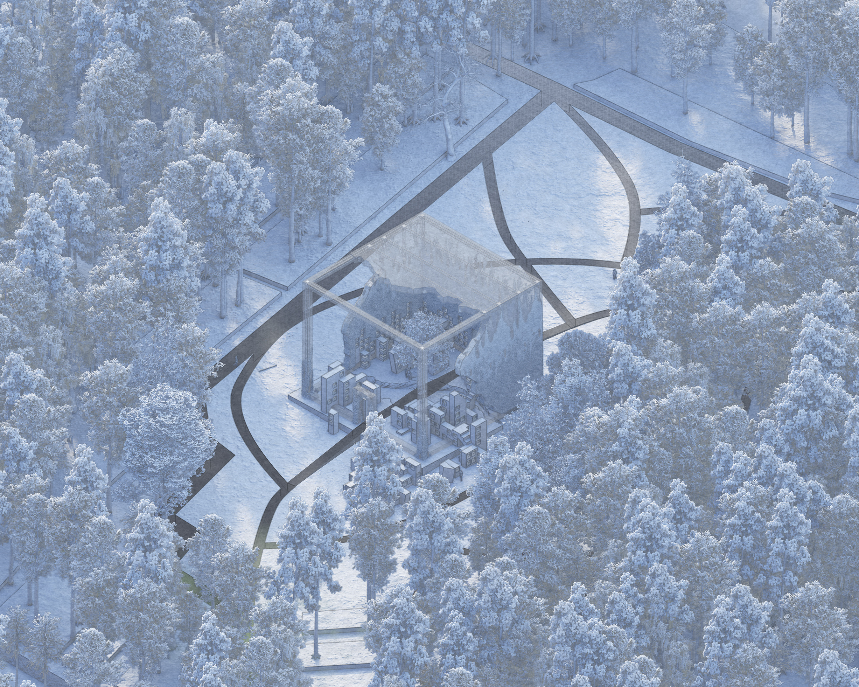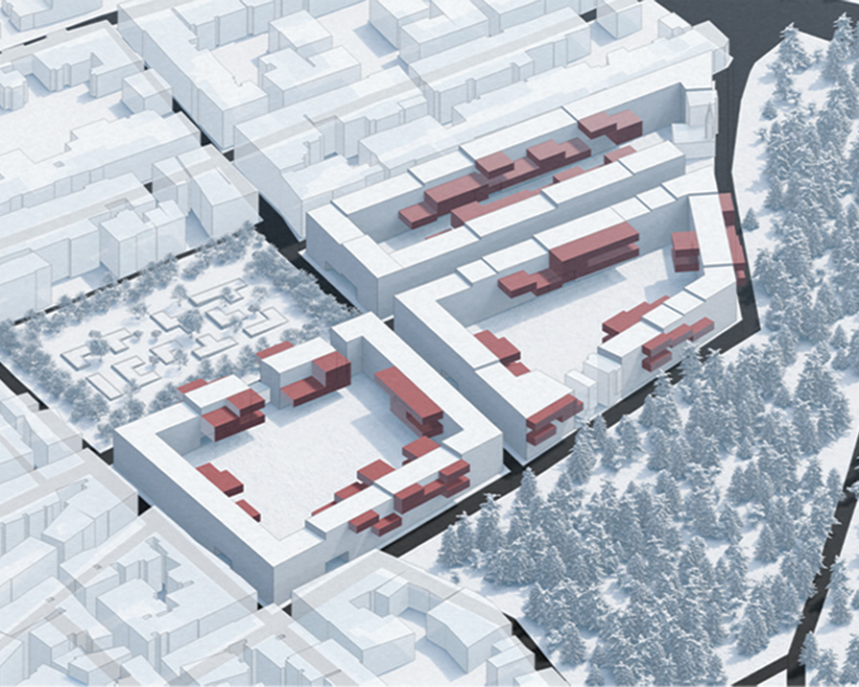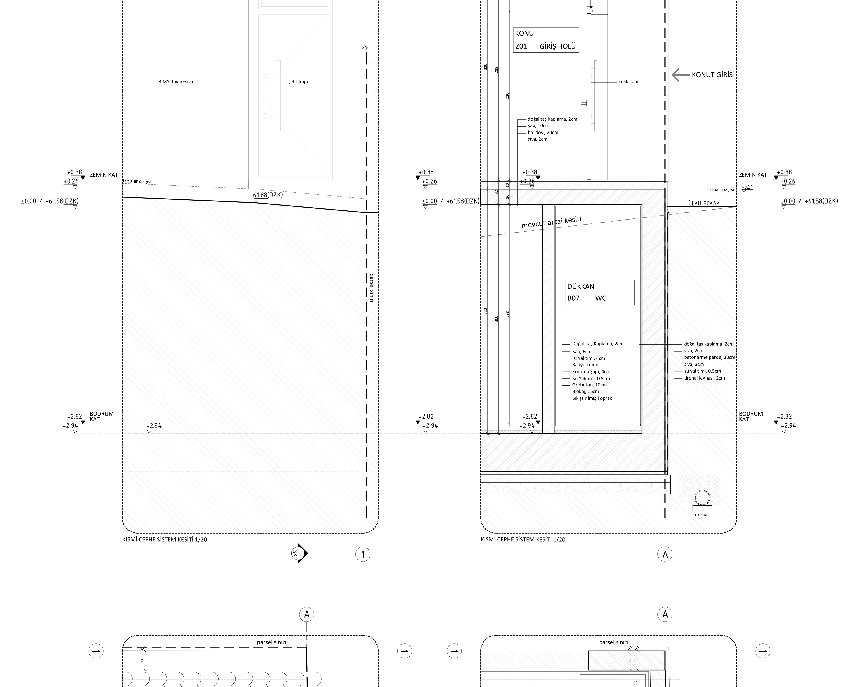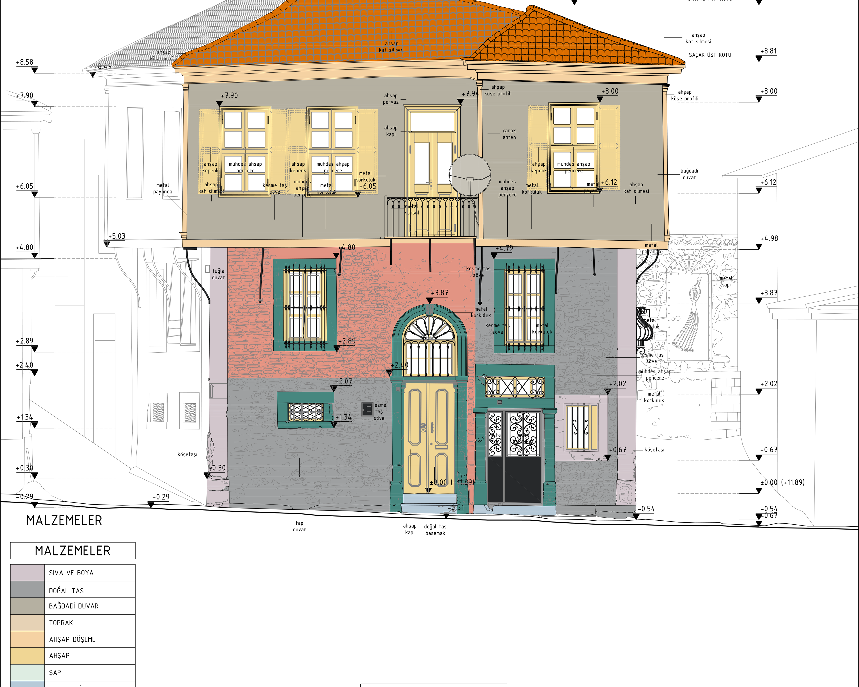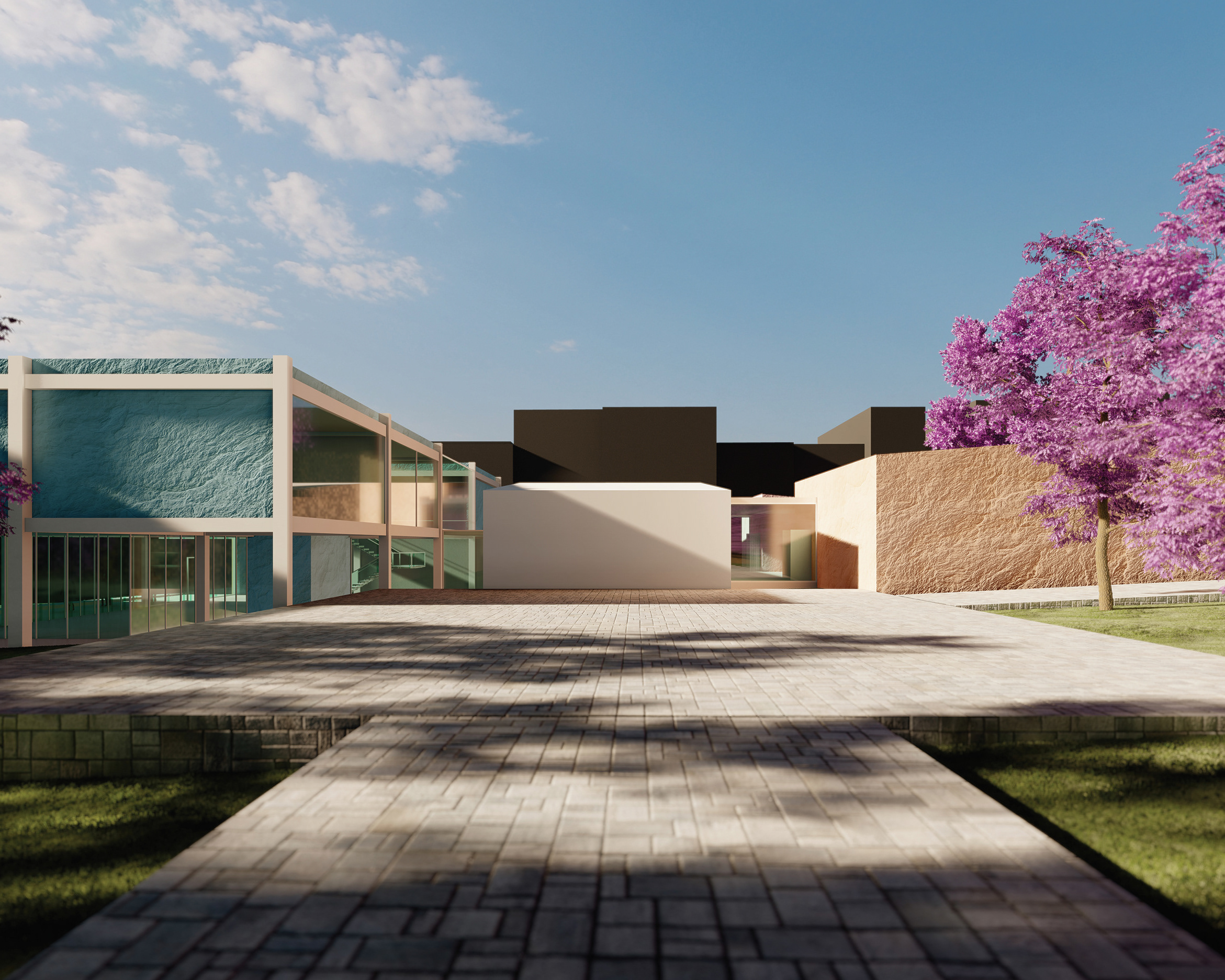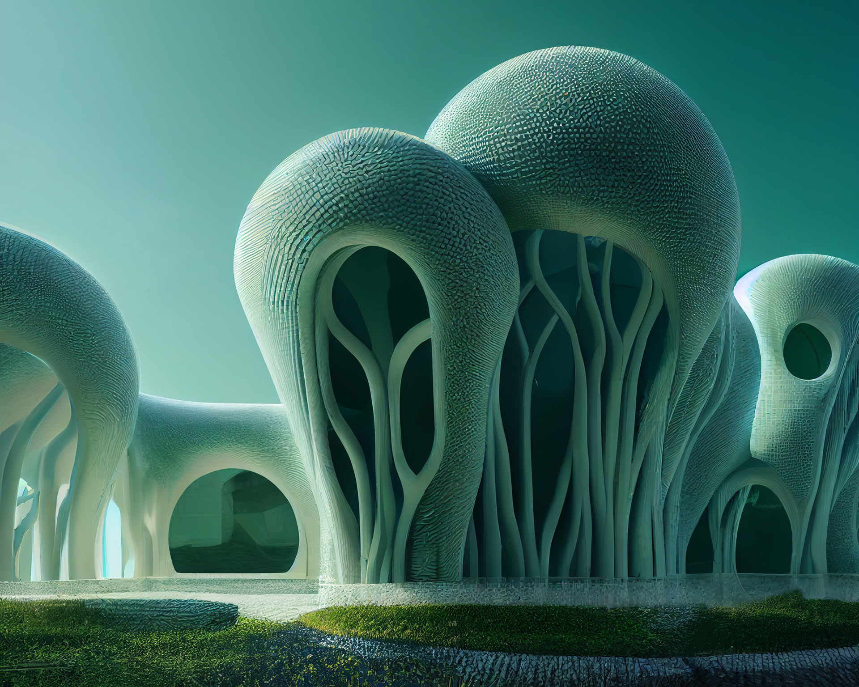The project aims to continue the existing rhythm of the domes of the Tophane Square Fountain, Kılıç Ali Pasha Mosque and Hamam, and Tophane-i Amire, which influences the silhouette. Masses were formed to achieve this goal.
A layout was designed that descends from Karaköy Necatibey Street towards Tophane and creates a square within itself. This allows Kılıç Ali Pasha Mosque and Hamam to be perceived from the road.
Gece Kuşu Sokak, which includes remnants of the Galata city wall, has a rational basement floor that is opposite to the masses and includes permanent and temporary exhibition areas and technical areas. The mezzanine floor is designed to provide transparency to see both the proposed project and the existing structure.
Transparency was created on the stairs and galleries in the building shell to allow light to enter the interior.

