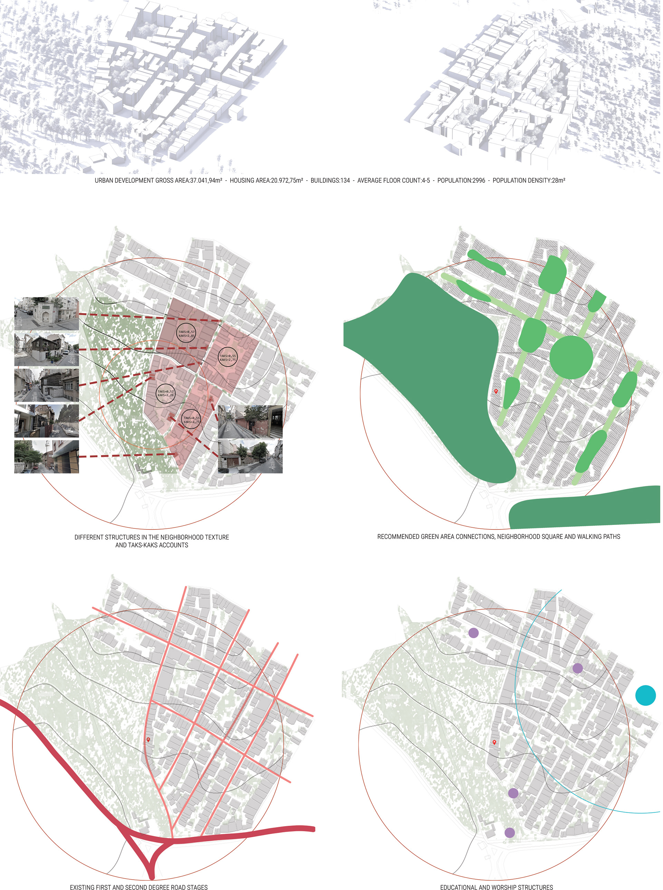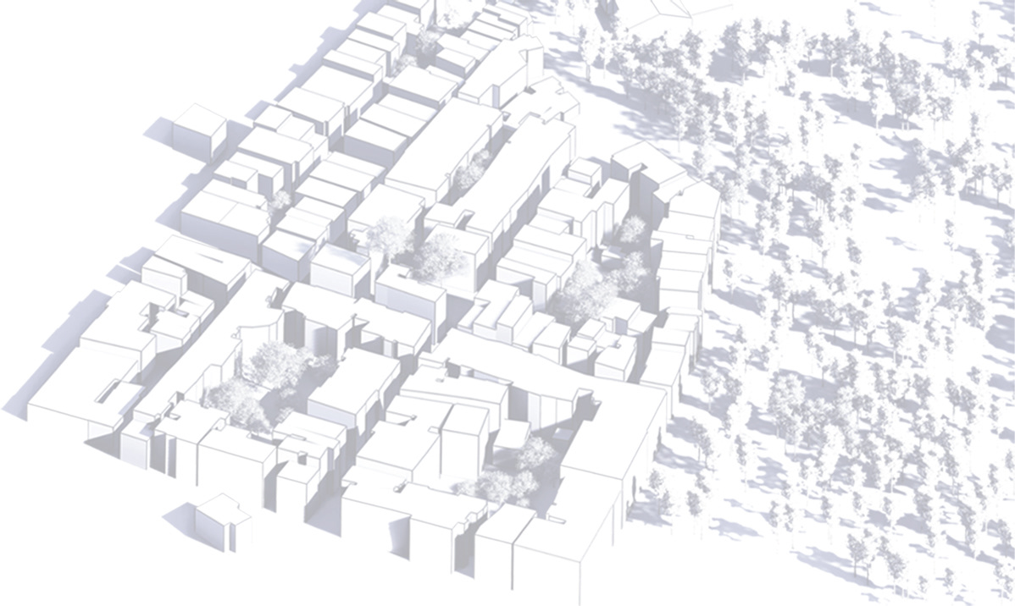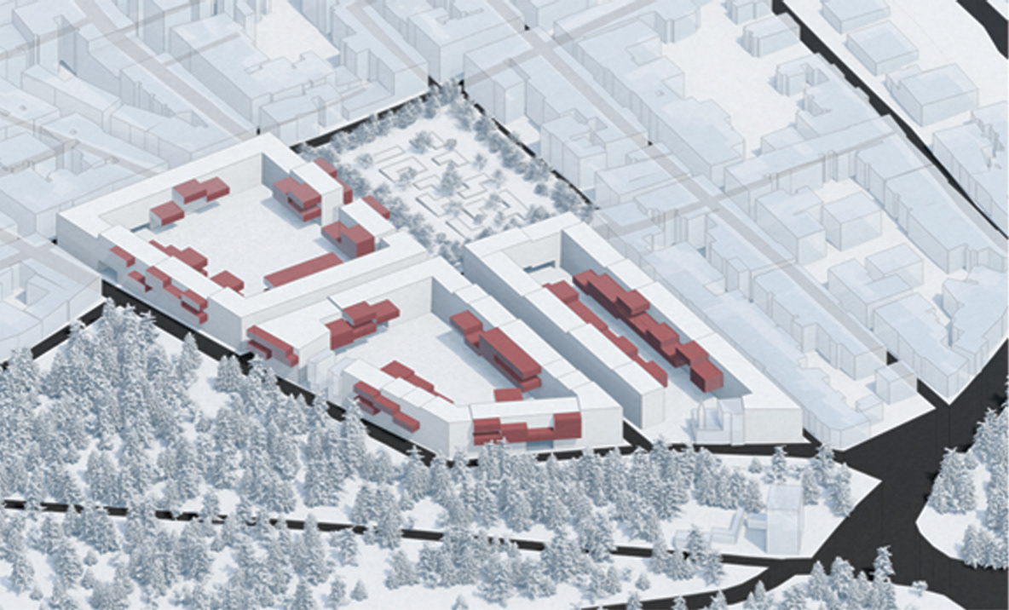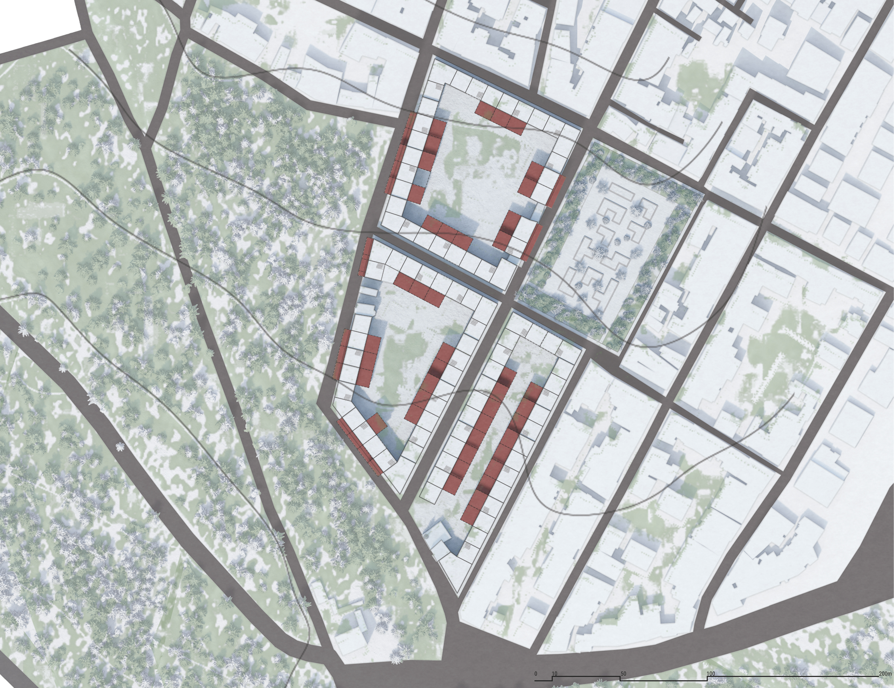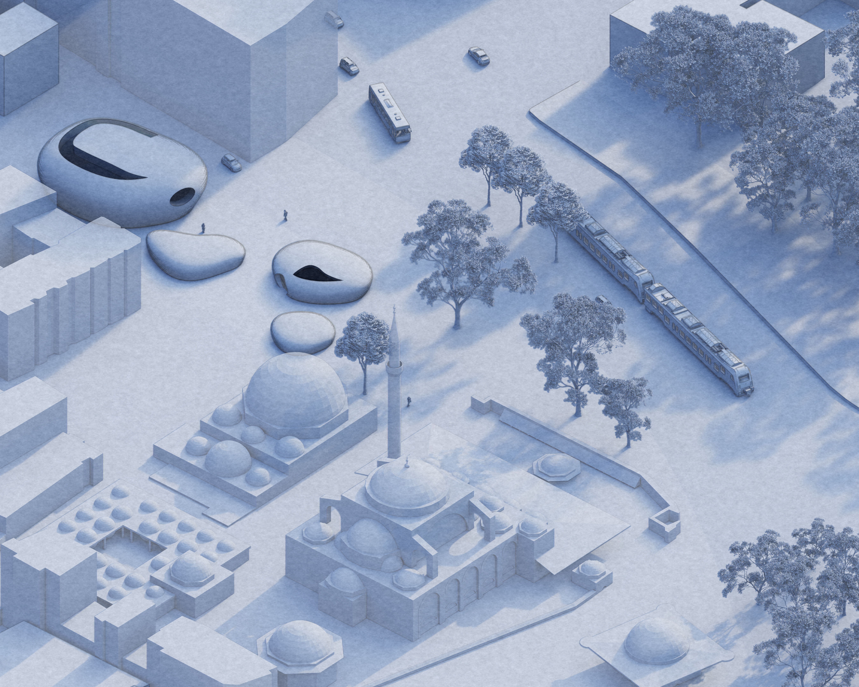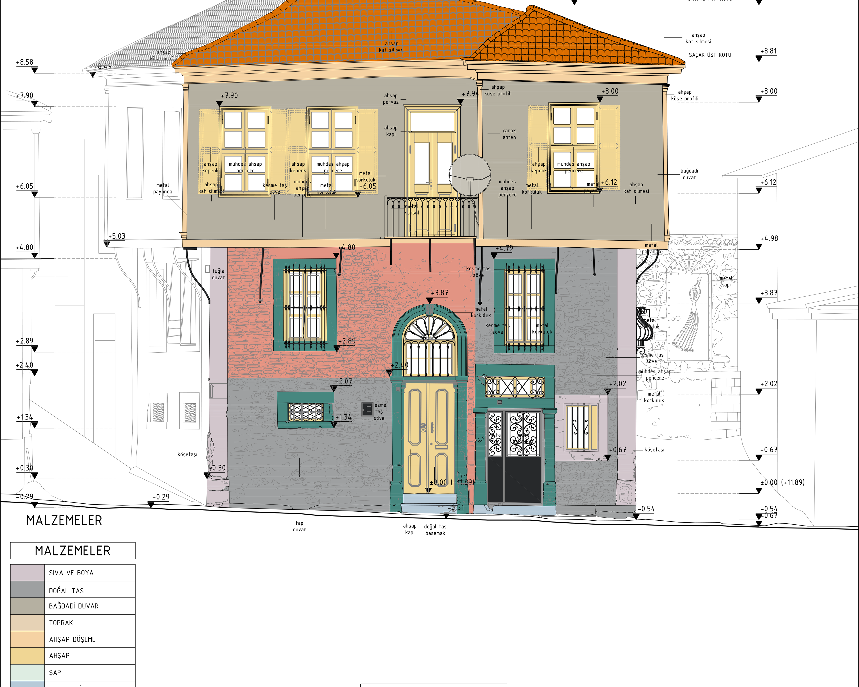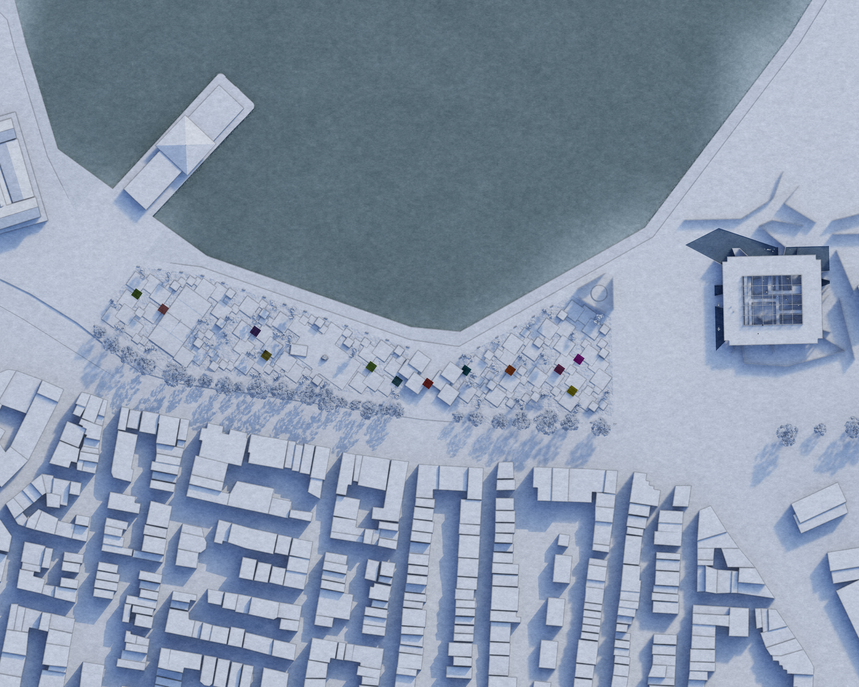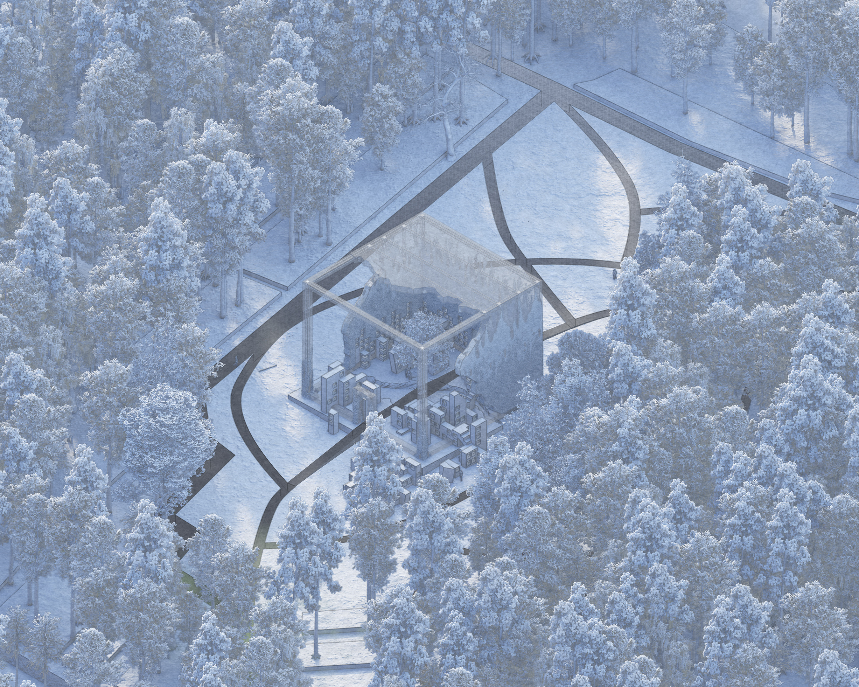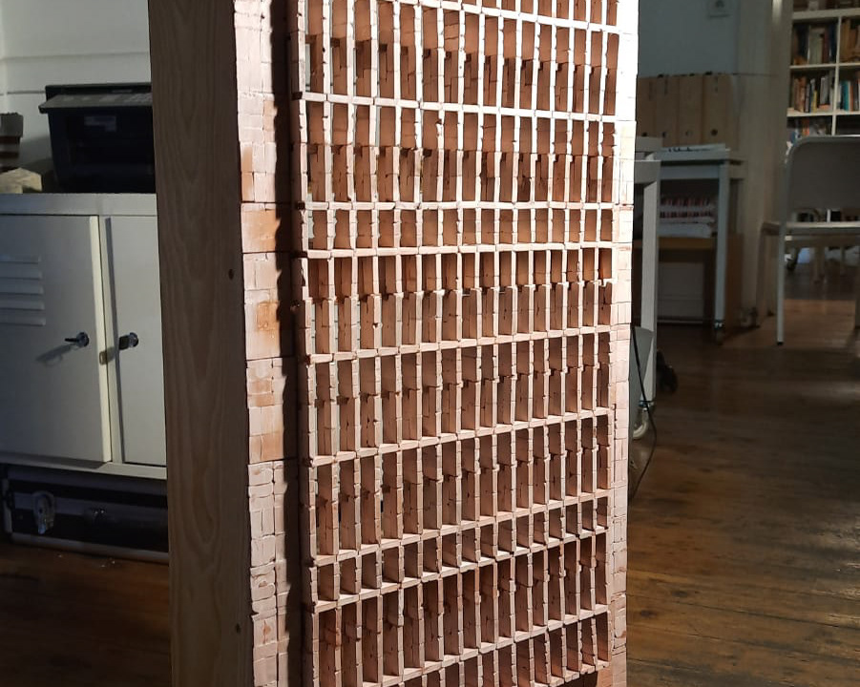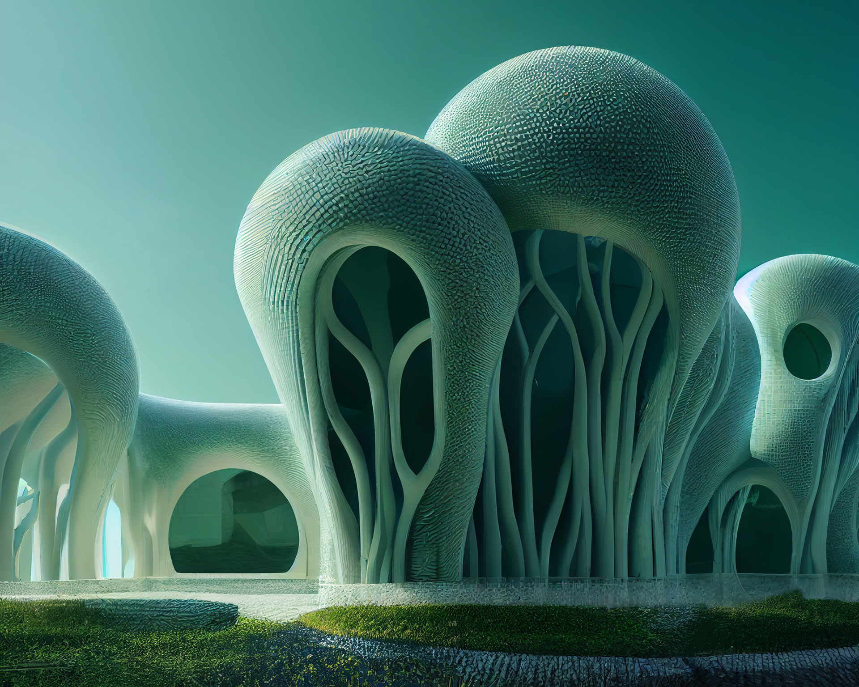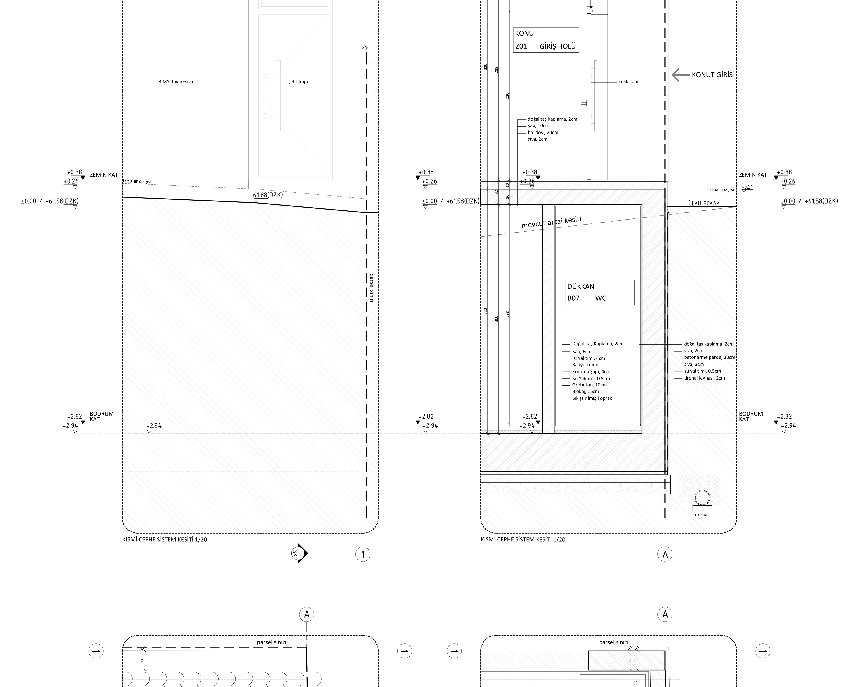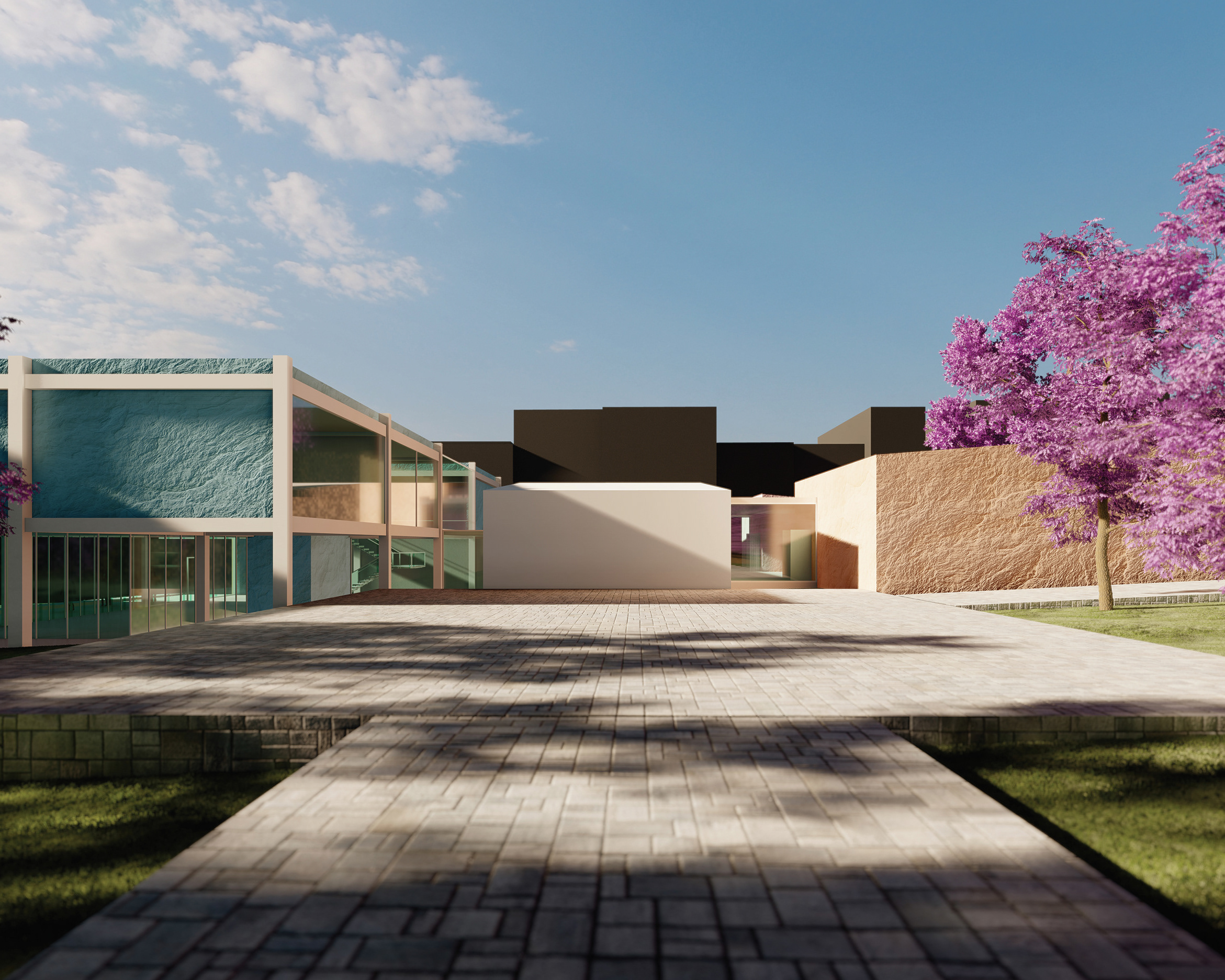Researches revealed that in Zeynep Kamil Neighborhood, which is surrounded by Karacaahmet Cemetery and consists only of residential texture, the green areas cannot reach the inner parts of the neighborhood, and the green areas between the building blocks are only used inefficiently by the people living on the ground floor. Sufficient sunbathing due to cramped residences. It was determined that there was no entrance and the sidewalks were narrow. It was observed that the people living in the neighborhood were generally elders and students, and they could not socialize because there was no social equipment. In the area chosen for the study, a new texture was designed that preserves the old texture by conserving qualified old structures and trying to solve the problems mentioned. The residences on the building blocks, located in the center of the neighborhood, were removed and a green area where people could socialize and spend time in agriculture was proposed. It was thought that there would be common study and library spaces for students around the area. The buildings were designed with a modular system and were created in such a way that they can be expanded later according to needs. The unusable green areas in the middle of the islands were connected to the roads with passages, and they were transformed into green areas with private and public spaces and walking paths.

